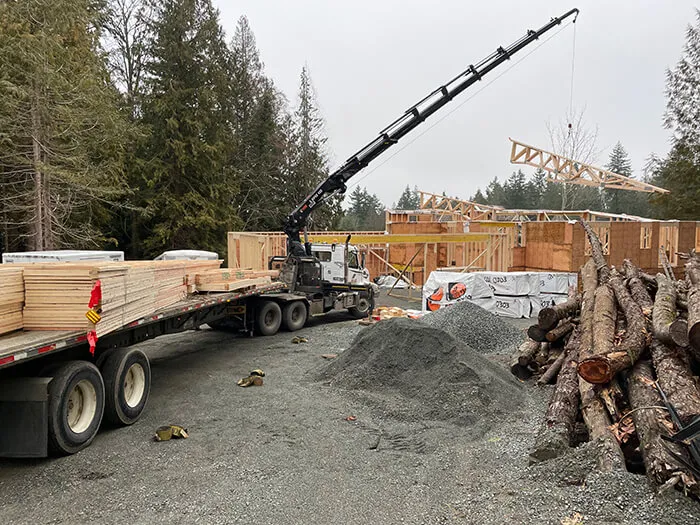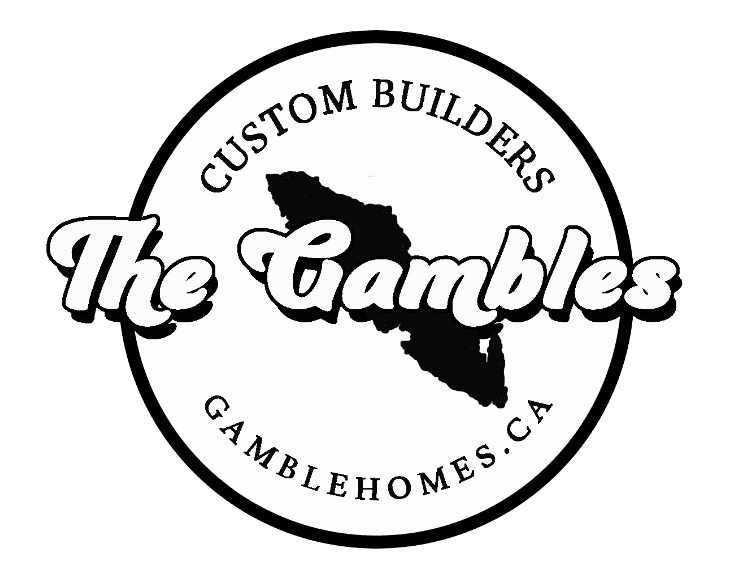Custom Build
South Oyster School Rd., Saltair

South Oyster School Road, Saltair
B.C. Custom Home Builder
This Ladysmith custom home build was perfect for a retired client from Calgary. I worked very closely with them throughout the entire build to ensure their vision was what was delivered.
The homeowners came with a 2-D floor plan and were looking for someone to turn it into a 3-D reality. They had a strong vision of the custom features they wanted included in their build including a low maintenance exterior and a stylish yet practical interior which would allow them to enjoy a retirement lifestyle filled with ham radio, gardening and traveling. They selected a gorgeous one-acre lot and I showed them they could have a small ocean view by strategically positioning the house; a definite bonus after living in landlocked Calgary.
Custom Home Features South Oyster Road
We accommodated the goal of a low maintenance exterior by contrasting hardy panels and lap siding, in two colours, and installing a sloped metal shed roof with simple lines. The many, large windows, and wroth iron front door added sophistication to the simplicity of the exterior. This was counterbalanced on the interior where the attention to detail delivered by my team is showcased.
The interior was carefully designed with purpose. On the upper level, the massive kitchen was built with efficiency in mind. The great room was built as a cozy place to relax, with a wood burning fireplace, and floor to ceiling windows allowing the enjoyment of the ocean and mountain view. On the lower level, we built a radio room in the basement for the ham radio hobbyist. A spacious office, to plan and book vacations, with a large window overlooking a garden was built for her. We also constructed an impressive big screen movie theater with tiered seating and easy access to the backs of the components.
Saltair Custom Home Build
Radiant heated concrete floors and a state of the art high-velocity heating system were installed to supply effective and energy efficient heating. Hot water on demand and a recirculation pump ensures everyone has hot water when they want it.
Many of the trees were logged to create space for the house and road. We kept some of the wood and repurposed it. The lumber was milled, kiln-dried, resawn, hand stained and used all throughout the home. A maple tree was turned into a large countertop. The stairs and railing leading to the lower level are made from solid fir timber as is the mantel and pillars on the wood burning fireplace as well as the mantle on the gas fireplace in the master. Fir timbers were also used for the pillars under the large deck and the bench in the laundry room. The immense vaulted ceiling through the main portion of the home was finished with T&G Douglas fir.
Every aspect of this house is well thought out and selected with intention. The house is built to perfection and the client is thrilled with their home.
House Details:
Enormous kitchen, 2 great rooms, 3 bedrooms, 4 baths, a 3 bay garage and a 1 bedroom suite.
