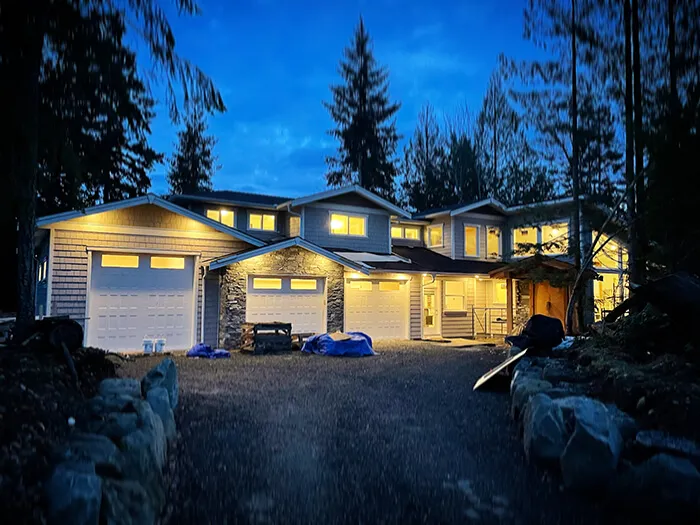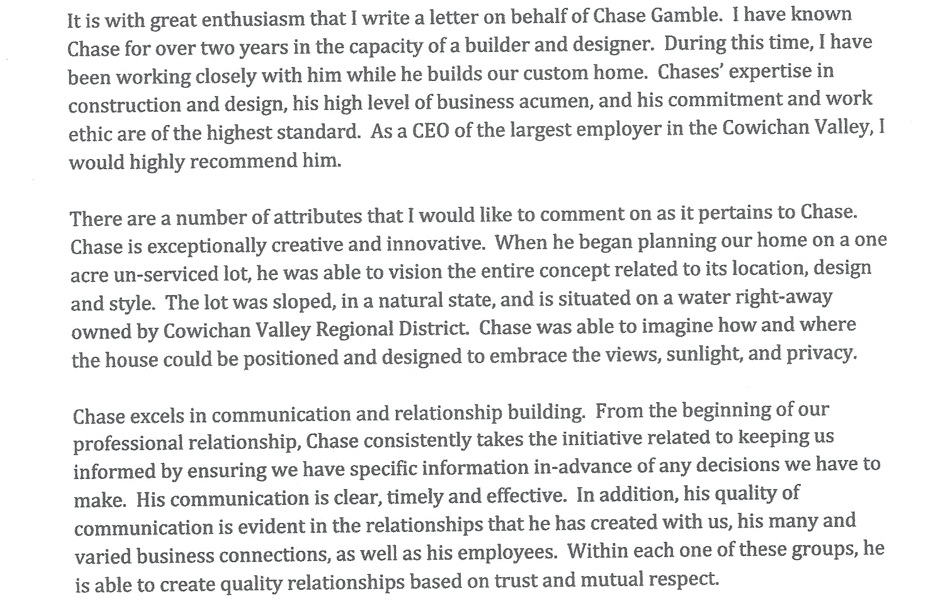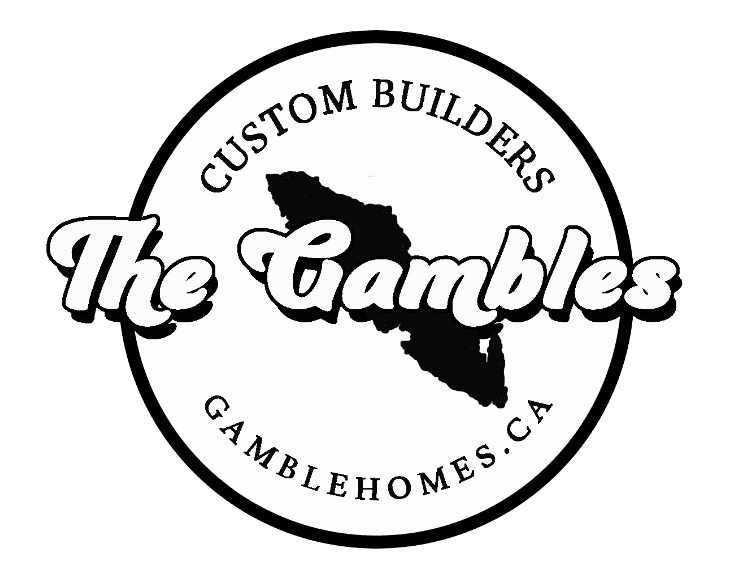Custom Build
Clifcoe, Saltair, BC

Clifcoe, Saltair B.C. Custom Home Build
B.C. Custom Build Home
I was approached by a couple who had chosen a property and now needed a custom built home. I put them in touch with designers and they developed stunning and complex blueprints for the house. The house is massive and has a sightline to the ocean or the forest from every window. They hardly have to use a light switch because the house was engineered to get natural sunlight throughout the home.
Unique Home Features Saltair B.C.
The clients also valued nature and were determined to maintain the surrounding area. Instead of using heavy machinery that could have harmed the natural surroundings and destroyed plants, we opted to backfill the house by hand using wheelbarrows. We refrained from bulldozing any trees and constructed the house around the existing vegetation. This approach resulted in a stunning, eco-friendly footprint. We built the house to fit the cascading ground slope of the property. It was a fun build! The clients valued sunlight, so we put thought into where each room and window was situated to maximize the natural light. The home was situated to take in the ocean views but also maintain the forest. As a company, we value building quality homes that meet your requirements and check every box on your wish list. Let us know what you want because we can make it happen, no matter how creative.
Our clients gave us a broad budget and free reign to use our expertise and create a custom built home. They trusted us, which gave us the freedom to build the right way. We delivered on that and gave them quality, despite the complexity of the engineering. The clients were wonderful to work with!
Douglas fir timber, maple shelves
The bathroom looks like a dream. The old-growth maple shelves mount to the tiles and look like they are floating. There are structural Douglas fir timber posts and beams throughout the home. We use a three-zoned HVAC system on a heat pump which is amazingly efficient. The house has resawn and hand chiseled timber framing at the front entry, hardwood floors made of true maple, and true wood-painted cabinets. Massive windows were installed to make the most of the panoramic views.
House Details:
4 bedrooms, 4 baths, open concept living room, den, 1 bedroom suite, massive deck, 3 bay garage, RV parking and full hookup, heat pump, hardwood floors, led lighting, natural gas fireplace, high level of finishing w/ custom 8’ doors, natural stone on fireplace and outside home, painted maple cabinets, quartz countertops, heated tile floor bathrooms, freestanding bathtub.
Testimonial from Robyn Gray

